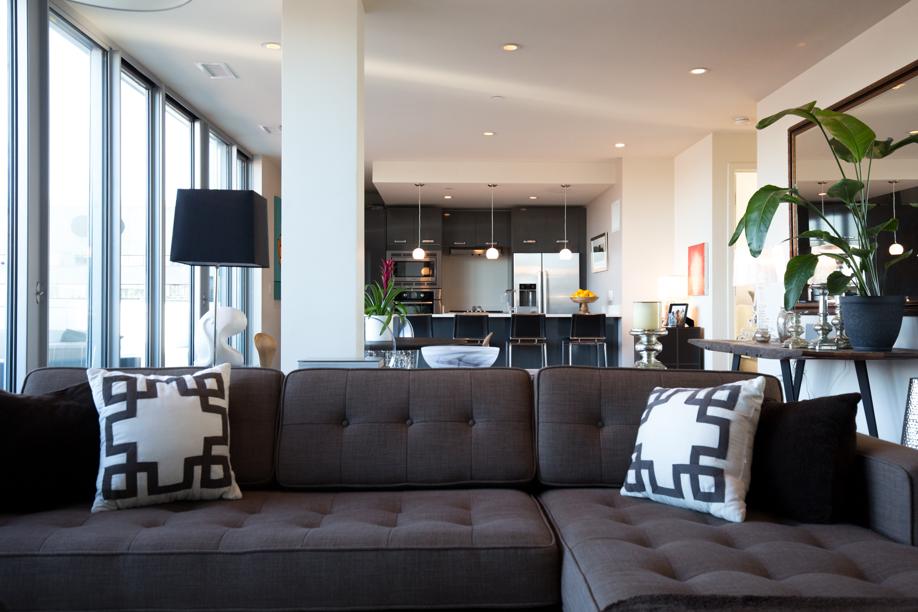




Think of it as getting the window seat on a plane, but it’s a really big window, you don’t need to crane your neck, and no one is kicking your seat. No matter where you are in this penthouse condo, there is an impressive view.
The first step into this sixth-floor unit reveals an open floor plan that starts with the living room, continues with the dining space in the middle, and ends at a sleek-looking kitchen. There is only one visible support beam in this open layout. That’s significant because two walls in the living and dining area are floor-to-ceiling glass, so every step you take and from everywhere you sit, you have a view of the city. But you don’t have to experience Boston, museum-like, from behind the glass. The unit has two decks, one off the front big enough to hold a sectional and chairs and the second off the back, accessible by both bedrooms. The deck off the front has an outdoor shower and faces northeast.
In the kitchen, a white Caesarstone counter with flecks of gray shines under a row of pendant lights and seats four. The counter helps create a galley kitchen wide enough for two to maneuver with relative ease. The stainless-steel appliances are high-end and include a gas stove and double oven. The cabinets are a high-gloss gray with flat fronts.
The master suite is found just around the corner from the kitchen. The bedroom itself is roomy and sunny, thanks to a glass slider that connects to the back deck. All of the closets in this home have built-in cabinetry. In the master bath, the Caesarstone double vanity is of a wave-like design. The bath has a tub with a shower, a separate shower with a glass enclosure, and a gray ceramic-tile floor. The tile surrounds in the tub and shower are square glass in colors that span from plain white to seafoam green.
The second bedroom is smaller, but not significantly so. It has its own slider to the deck. Located just outside the bedroom, the second full bath mimics the master in style, but it has only a shower.
The flooring is bamboo in this unit, which has a closet with a washer and dryer. The condo comes with two deeded parking spaces — one in the garage and one off-street — assessed at a total of $72,000, according to city records.
Ricardo Rodriguez of Coldwell Banker Residential Brokerage on Newbury Street in Boston is the listing broker.
$1,325,000
Style: Condo
Year built: 2011
Square feet: 1,450
Bedrooms: 2
Baths: 2 full
Monthly fee: $754
Taxes: $10,111 (2016)
John R. Ellement can be reached at ellement@globe.com. Follow him on Twitter @JREbosglobe. Send listings to homeoftheweek@globe.com. Please note: We do not feature unfurnished homes and will not respond to submissions we won’t pursue.


 PREVIOUS ARTICLE
PREVIOUS ARTICLE