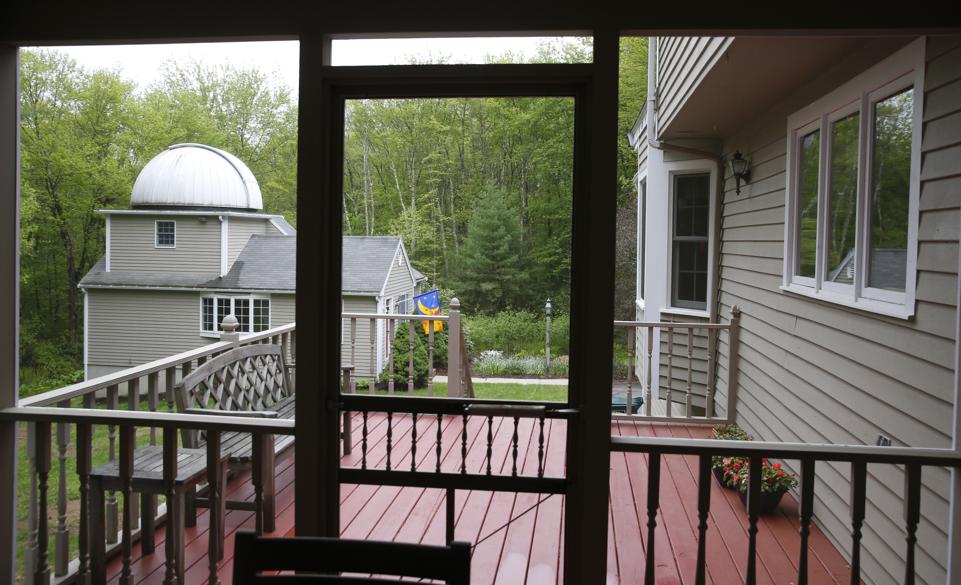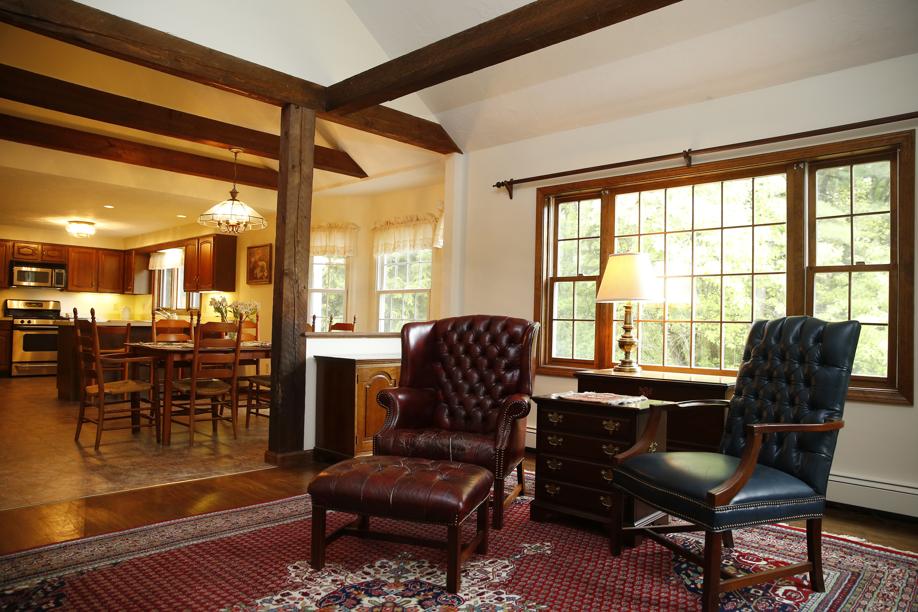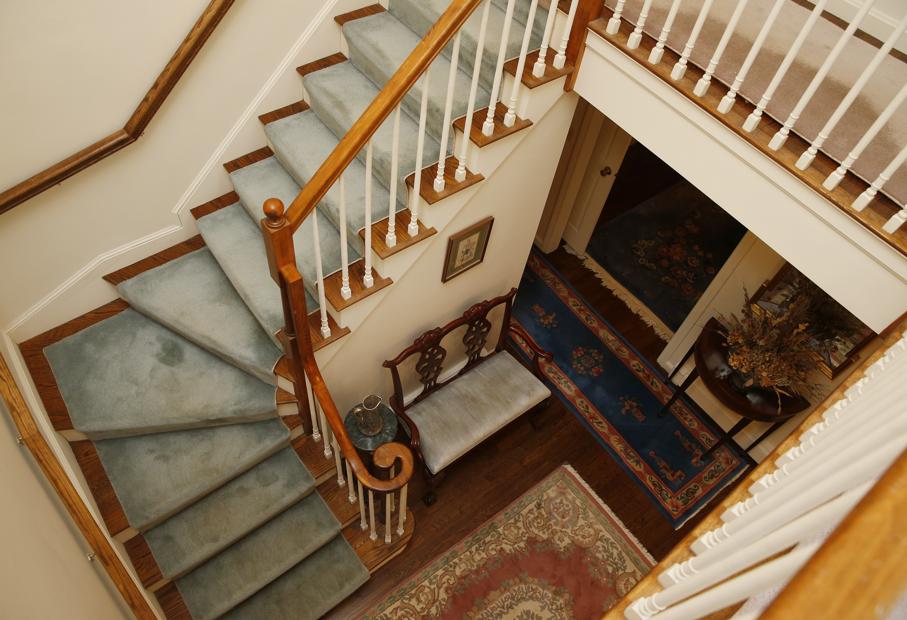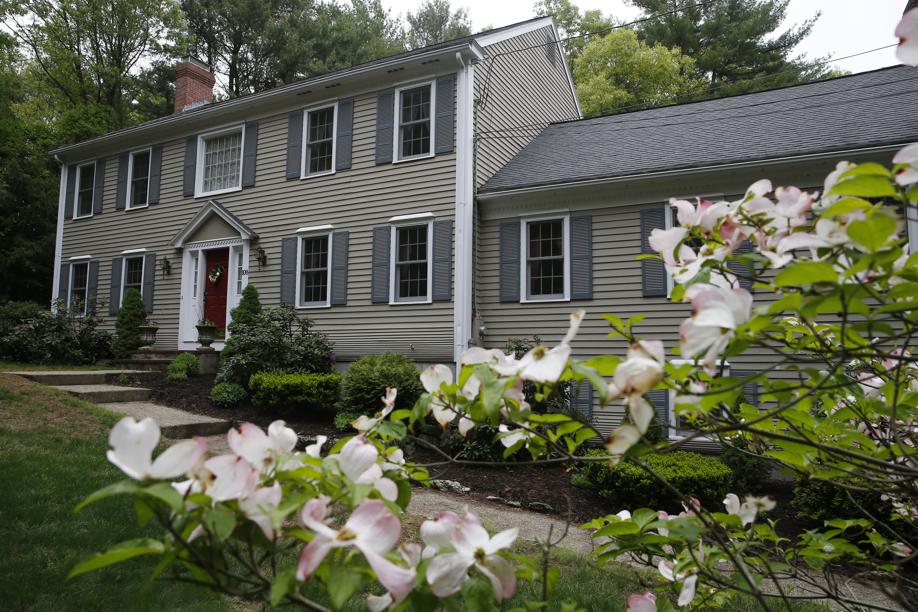



$859,000
Style: Colonial
Year built: 1982
Square feet: 3,522 (2 buildings)
Bedrooms: 4
Baths: 2 full, 2 half (2 buildings)
Sewer/water: Private/public
Taxes: $14,340 (2016)
Most outbuildings are humble places of repose for lawn equipment, pool gear, and bicycles, but steps from this center-hall Colonial is a heavenly structure: an astronomical observatory topped with a rotating dome and a separate viewing deck with a sliding roof.
Built by the homeowners (one an MIT grad), the observatory has three concrete pillars that provide vibration-free platforms for two telescopes (excluded from the sale). The space also holds a large meeting room, a half bath, and a workshop with a sink, making this freestanding building available for earthly uses.
When you arrive at this 5.53-acre parcel, the mushroom cap-topped observatory catches the eye, but the house has its own appeal, especially once inside, where the foyer rises two stories and the brass-candled chandelier is a counterpoint.
To the right is the sunny, formal dining room with a similar chandelier, wainscot, and crown molding. Through white French doors, a small study has exposed beams painted to blend with the ceiling. On the other side of the dining room, dark-stained French doors are the entry point to the family room with 14-foot-high cathedral ceiling, brick fireplace, and thick exposed beams stained a dark brown. The flooring on the home’s two main levels is a richly stained oak.
A half wall demarcates the kitchen, a large area where oak cabinets, including a built-in desk, line two walls and a breakfast nook is next to a bank of windows. The U-shaped cooking area is comfortable, with a long counter that seats three. Triple windows over the sink offer backyard views. The appliances are stainless steel, the counters off-white Formica.
Back at the foyer, a left brings you into the front-to-back sitting room with brick fireplace. The owners, who built the house and are downsizing, said they have never used any of the home’s three fireplaces. A half bath off the kitchen, a laundry room, and a screened-in porch overlooking the wooded lot (it abuts conservation land and the future site of a rail trail) complete the first floor.
Upstairs, the private master suite sits at the end of its own short hallway. The bedroom is large enough to accommodate a California king bed without feeling cramped. The suite has a brick fireplace, a walk-in closet, and a bath with a single vanity.
The three other bedrooms vary in size, with the smallest suitable for a nursery. Each offers adequate closet space, and they all share a full bath.
The basement is half finished, and the two-car garage is underneath the house.
The listing agent, Bob Champey of William Raveis Real Estate in Concord, will hold an open house on Sunday, June 5, from 2 to 3:30 p.m.
John R. Ellement can be reached at ellement@globe.com. Follow him on Twitter @JREbosglobe. Send listings to homeoftheweek@globe.com. Please note: We do not feature unfurnished homes and will not respond to submissions we won’t pursue.


 PREVIOUS ARTICLE
PREVIOUS ARTICLE