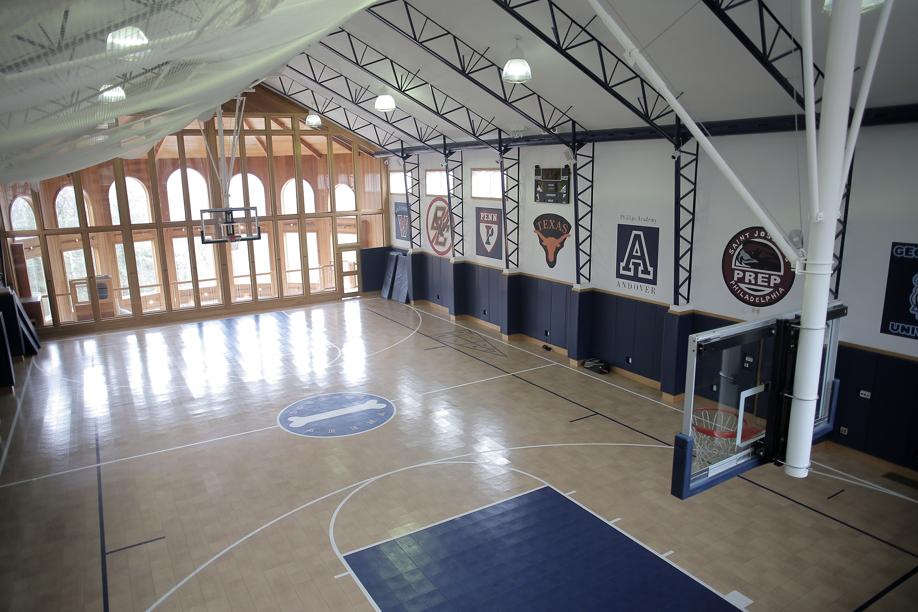
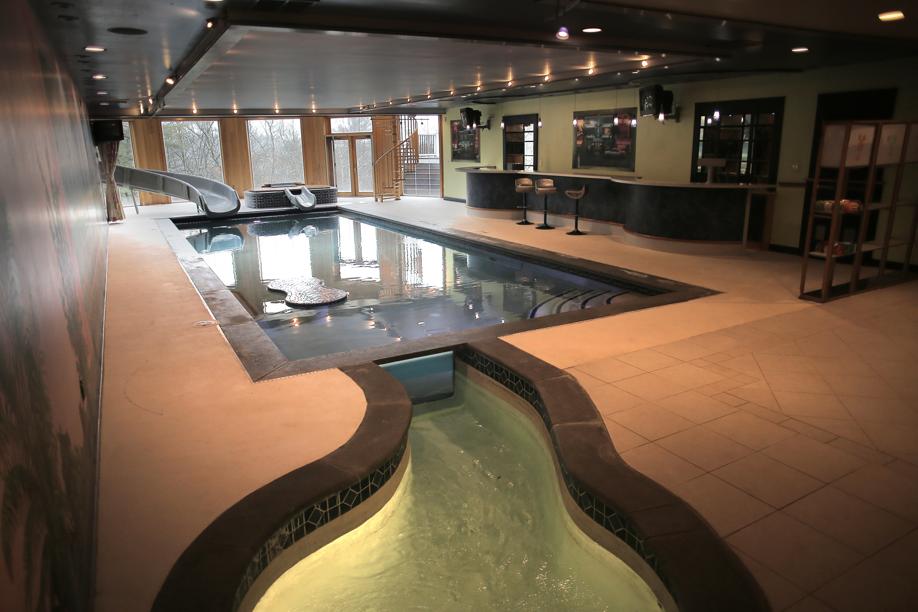
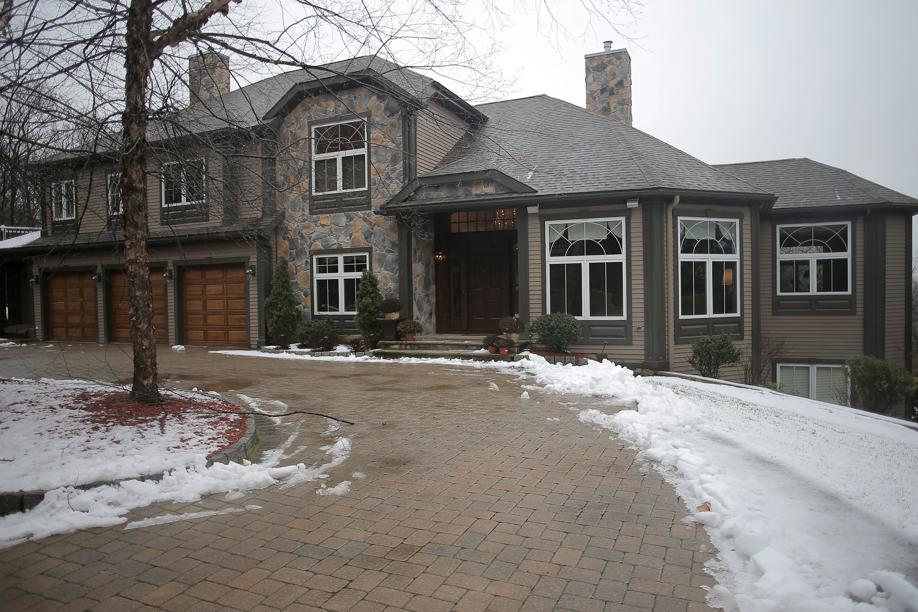
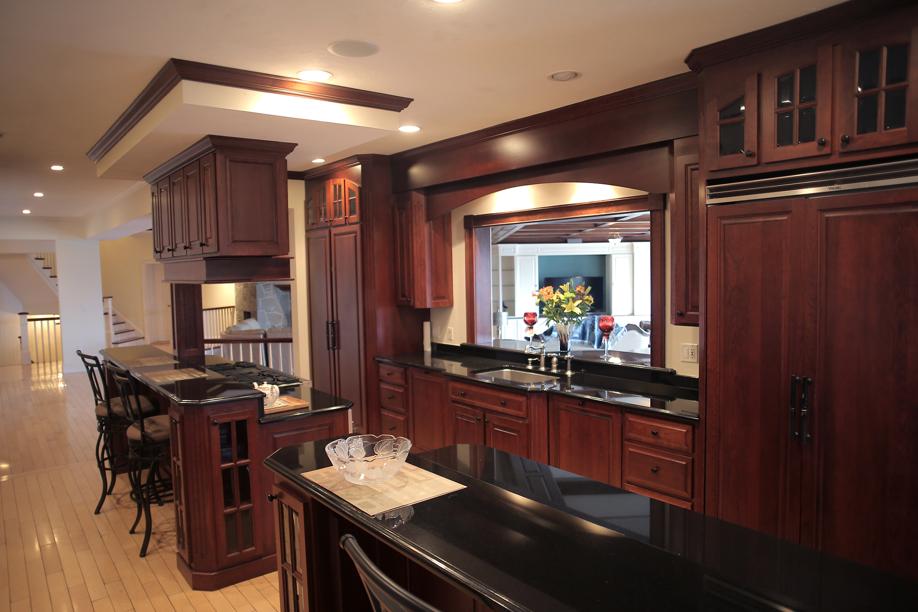
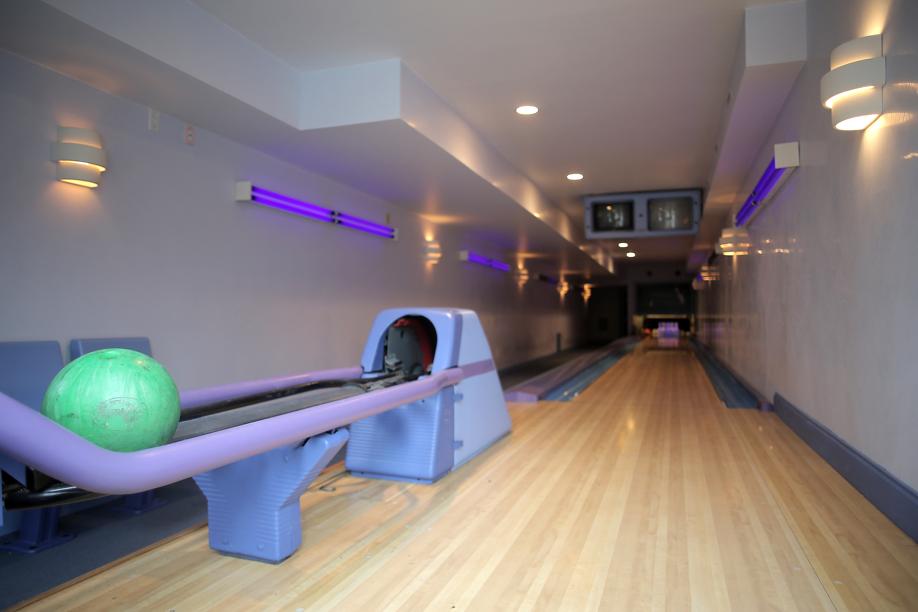
$3,295,000
Style: Contemporary
Year built: 1999/2003
Square feet: 20,043
Bedrooms: 8
Baths: 9 full, 1 half
Sewer/water: Private
Taxes: $30,925 (2016)
If sitting in the bleachers at the regulation high school basketball court loses its luster, this 20,043-square-foot home has options — many, many options — to keep your interest, including a covered water slide under the balcony overlooking all the hoop action.
The slide empties into a pool with a freshwater fish tank on the walkout lower level, where the amenities give new meaning to the phrase “home entertainment.’’ A wave-shaped bar area flows along the left side of the room, and a bowling alley shoots straightaway along the right. There’s a hot tub, and on the other end of the space is a workout room with a padded floor and two locker rooms, each with a double vanity and shower. This level also houses a 12-seat movie theater, a wet bar, a TV/game room, a full bath, and one of eight bedrooms in this engrossing home, where the main house (built in 1999; the entertainment wing was constructed in 2003) offers more formal spaces. (The home was once intended to house a school, after all.)
From the foyer, visitors can go to the right into a sitting room with a double-sided fireplace and bookshelves or to the left via French doors into the dining room, which is rich with formality from the dark-stained wainscot and cove ceiling trimmed with more of the same wood.
The foyer also pours into the living room/kitchen space, the focal point of the home’s open layout. In the living room, the double-sided fireplace is flanked by bookshelves on this side, too. A three-person office with built-ins is appended.
The kitchen features two islands with black granite counters, a pantry, a long closet, darkly-stained cherry cabinets, and access to the three-car garage. There is a very large commercial-grade range and a breakfast area richly bathed in sunlight, thanks to two skylights and walls of glass.
The house courses from the breakfast area down two steps into a family room focused on a large white cabinet underneath a coffered ceiling. Three sets of French doors lead to the deck, which boasts a 10-person hot tub, fire pit, and access to a putting green. Prefer to warm up inside? A corner of the family room is set aside for a stone-clad fireplace. A half bath, a full bath, and a spare room complete this floor.
A rear set of stairs leads to the master suite and a junior master with a balcony, good-sized closet, and en-suite bath. The main master offers mahogany molding, a tray ceiling, an expansive sitting area that connects to very large deck, two closets, and a double-sided gas fireplace that can be enjoyed from the tub. The master bath also has a double vanity with granite counters, cherry cabinets, a multi-headed steam shower, and a water closet.
The other four bedrooms on this floor, which share two Jack-and-Jill bathrooms, are accessed through the master or via the stairs off the foyer. There is a second-floor laundry space.
The final bedroom, found on the third floor, has an en-suite bath.
The home, which sits on 4.17 acres, is on a private road.
Jared Wilk of Benoit Mizner Simon & Co. in Wellesley is the listing broker.
Follow John R. Ellement on Twitter @JREbosglobe. Send listings to homeoftheweek@globe.com. Please note: We do not feature unfurnished homes and will not respond to submissions we won’t pursue.


 PREVIOUS ARTICLE
PREVIOUS ARTICLE